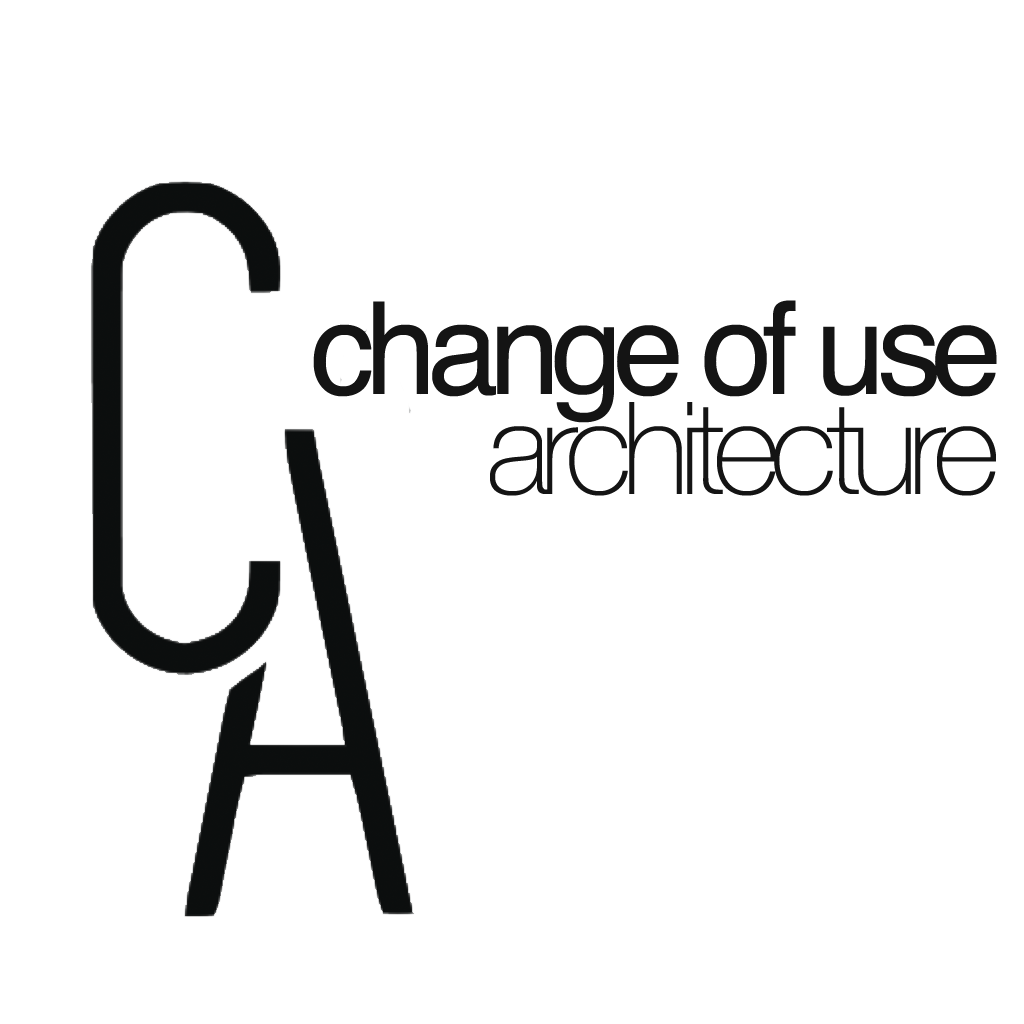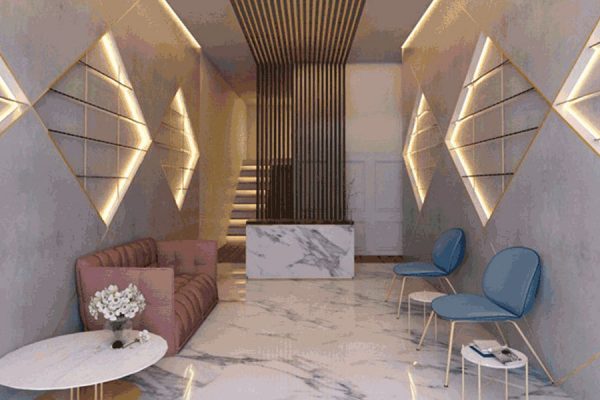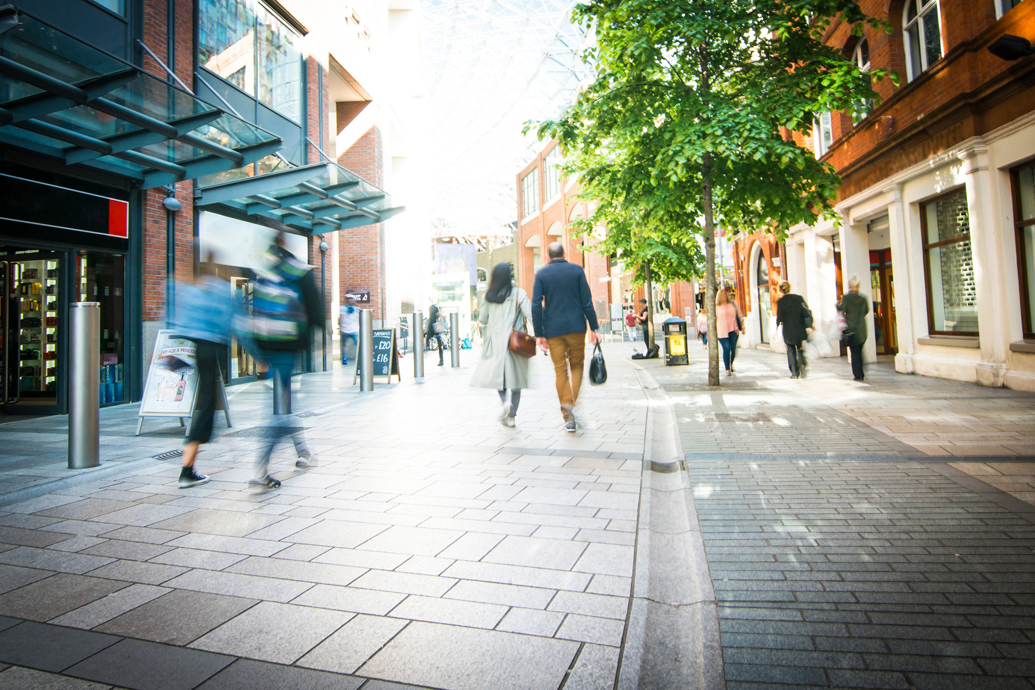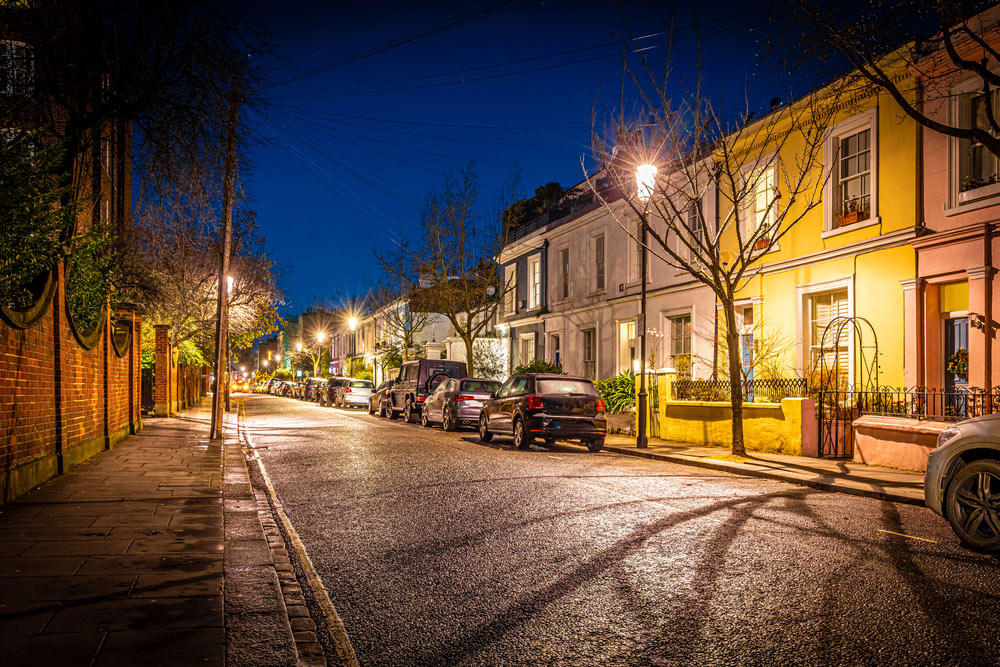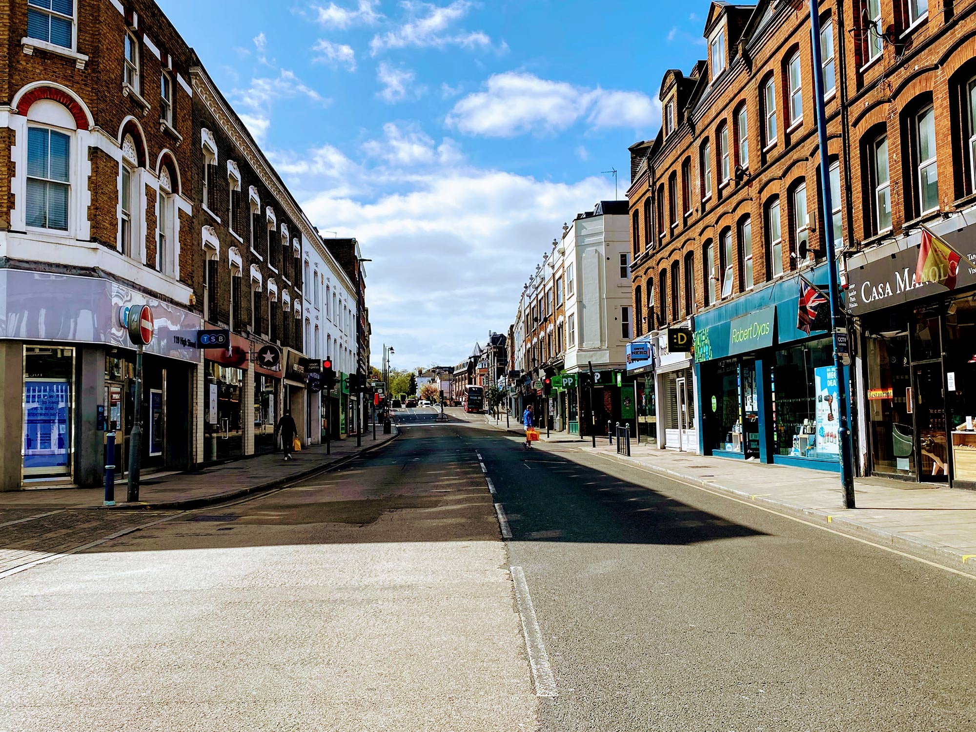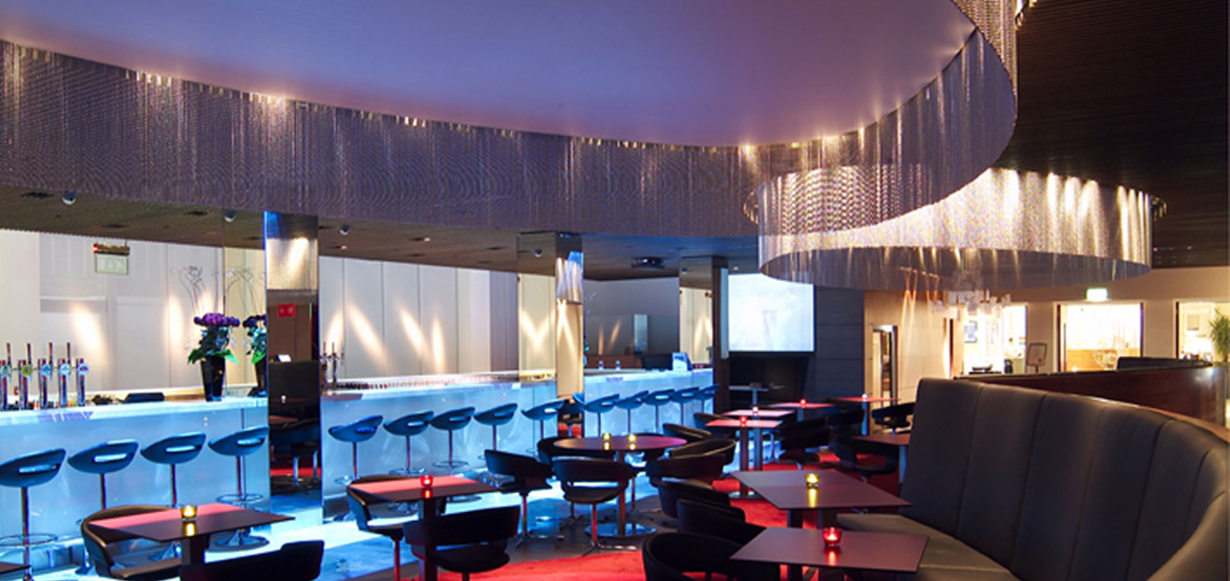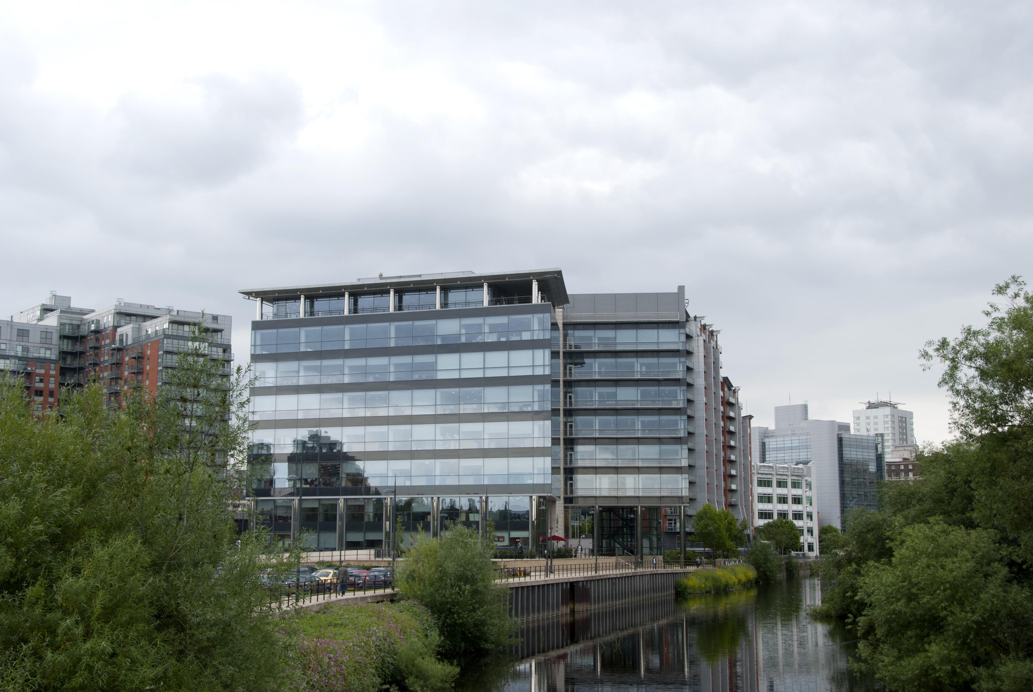3D Immersive Design Renders
If you are thinking of having a commercial architecture design for your project, our team uses 3D rendering software to create Immersive Design visuals which almost make you feel as if you are in or around the space itself. This way you can visualise the proposal at the outset and ask for amendments, and these are easier for planning officers to view than 2D plans.
You can take advantage of technology by using our 3D rendering services to create virtual reality walk-throughs of your commercial development. This can save you money on expensive Light Surveys in the event of contention. Also, it will save money on materials and finishes because you will negate the experimenting process of trial and error by doing them virtually.
Incidentally, we can make unlimited revisions with our accurate 3D modelling software, until you are happy with the look of your conceptual renders which will bring your ideas to life and walk through the design to demonstrate the flow of movement in the new design. Having a good design will quickly add value to your business, making your investment cash flow positive in the shortest time.
A good example of our 3D rendering interior design visuals was a change of use application from retail use class A1 to a martial arts training gym which is use class Leisure D2 and an acupuncture clinic which is use class Sui Generis. It was quite a large space of 2,400 square feet so we also added a café area, reception and an office.
Our team created a layout design according to the hierarchy of importance for each function, which was reflected in the respective sizes. Also, the different interior finishes reflect the desired atmosphere for each space. For example, the training area has simple finishes and mirrors, the acupuncture clinic used frosted glass for seclusion, and the café used natural materials and subdued lighting to promote rest and relaxation.
We successfully gained planning approval for our client’s change of use application from Sutton Planning Department. This was largely due to our 3D Immersive Designs for him, but also to a detailed Transport Assessment Report as part of his pre-planning application stage which justified the choice of location for the facility. Located in Sutton, it has good transport links which allowing easy access and reducing the need for many parking spaces on site.
