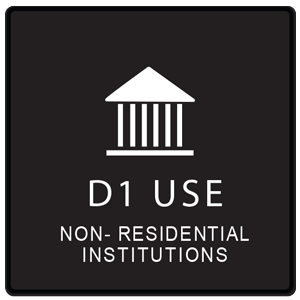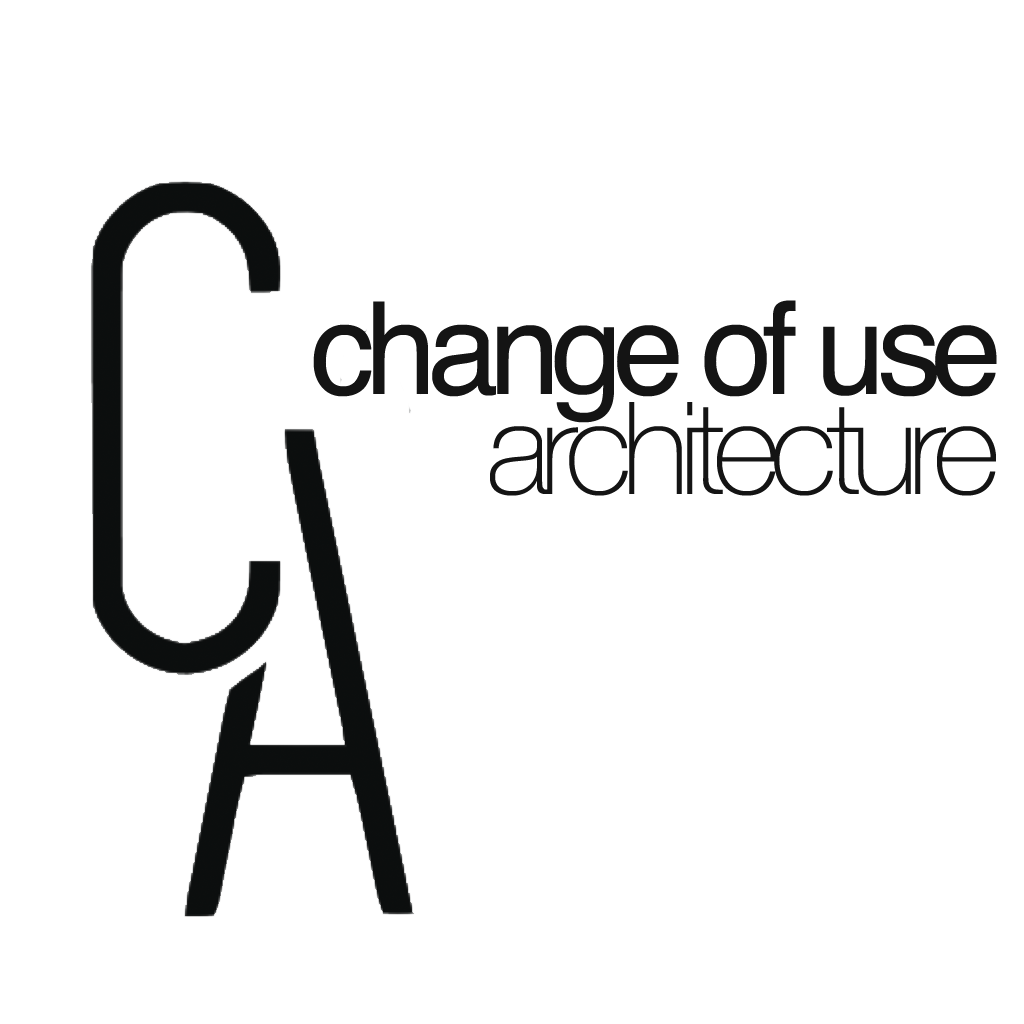
What Planning Uses are Covered by the D1 Use Class?
The D1 Use Class is designated for a wide range of uses. The most common examples include the following:
- Health centres
- Clinics
- Schools
- Day nurseries
- Crèches
- Day centres
- Art galleries (not for hiring or selling)
- Libraries
- Museums
- Law courts
- Village halls
- Church halls
- Places of worship
It also covers non-residential educational facilities or training facilities.
Visit this link to check the complete list of Planning Use Classes including the Use Class D1. If there is any uncertainty, it is recommended to consult with your local planning authority (LPA). Keep in mind that the LPAs advice takes precedence over the information provided on the Planning Portal.
There can often be a lot of ambiguity in the Planning Use Classes. For example, an acupuncture clinic is covered by D1, as it involves a health service. On the other hand, a nail bar is related to beauty (Sui Generis). Hairdresser business is covered under A1, as it is considered as a retail business. Then there is the nail bar that sells items to be taken off the premises. It is also classified as a shop and falls under Mixed Use, that is Sui Generis and A1. Hairdressers already sell products to be taken off the premises. So they are covered under the A1 Use Class and not Mixed Use.
D1 Use Project Example
Project Disabled lift ground to first floor level – double storey side extension in Croydon in July 2016
We worked on a project in July 2016, a lead practitioner in a major GP’s surgery. The facility was covered under D1 Use Class. As the facility was centrally located, the client’s goal was to improve access for the patients with the help of a disabled lift at the front of the building. The lift had to replace the porch / veranda, a structure that was half closed.
In addition, the client also wanted space to be created for the parents to leave buggies. This could help in preventing congestion of space in the reception area. The facility is just at 2 minutes walking distance from tram links and 5 minutes from East Croydon station and bus stops.
The facility has large-sized premises, comprising of 4 houses (comprises of 2 sets of semi-detached houses) and a covered walkway alongside. The previous planning applications included the following points:
- Change of use class application from C3 to D1 (residential to medical clinic use)
- Adding a new small car park for patients (an existing parking was for doctors)
- Extensions in the front and rear
- Roof changes and extensions for 5 dormers for clinical application
There were additional applications for more parking space and rear extensions, but they weren’t approved. We suggested conducting a Feasibility Study to ensure that there were no more refusals. The client received the approval for first floor extension on top of the single storey rear extension and also for parking space for two-wheeler vehicles.
When the approval was received, we developed the planning drawings followed by the building regulations drawings for our client. The pre-planning application process wasn’t used because it wasn’t a conservation area. A Feasibility Study was conducted to strengthen the planning application.
The prevalence of the front extensions on the road contributed to an extent in getting the planning approval. We created a roof design, which was to be light, especially because the facility was a corner plot.
The space created between the pavement boundary and the new side perimeter meant that the structure didn’t create an imposing effect on passers-by. This was found to be beneficial for the application process. We came up with 2 design options in the Feasibility Study, this gave the planning officers the opportunity to choose between the different options.
The proposal for the small extension allowed the addition of a ramp. Adding the lift could, however, require reconfiguring the stairwell and adjacent wall. This prevented the larger extension not to feel imposing on the building. This also created an aesthetic effect of stepped feature with similarity to the features found on the same road.
Adding a disability-assisting feature complies with the London Plan and the proposal to add a disability lift in the project contributed to the approval process. The London Plan is gaining widespread traction due to the rising population of the elderly.
The lift has been designed to work with mobility scooters. Some of the key advantages of the addition of the lift are as follows:
- Flow of movement within the cleaning became much simpler and faster for disabled users
- There was no longer any disruption for other users and employees
- The low amount of noise emitted from the lift further makes it non-disturbing to the local residents
The project commenced during the New Year. It is recommended to check our projects and news pages for the other commercial projects we have completed.

