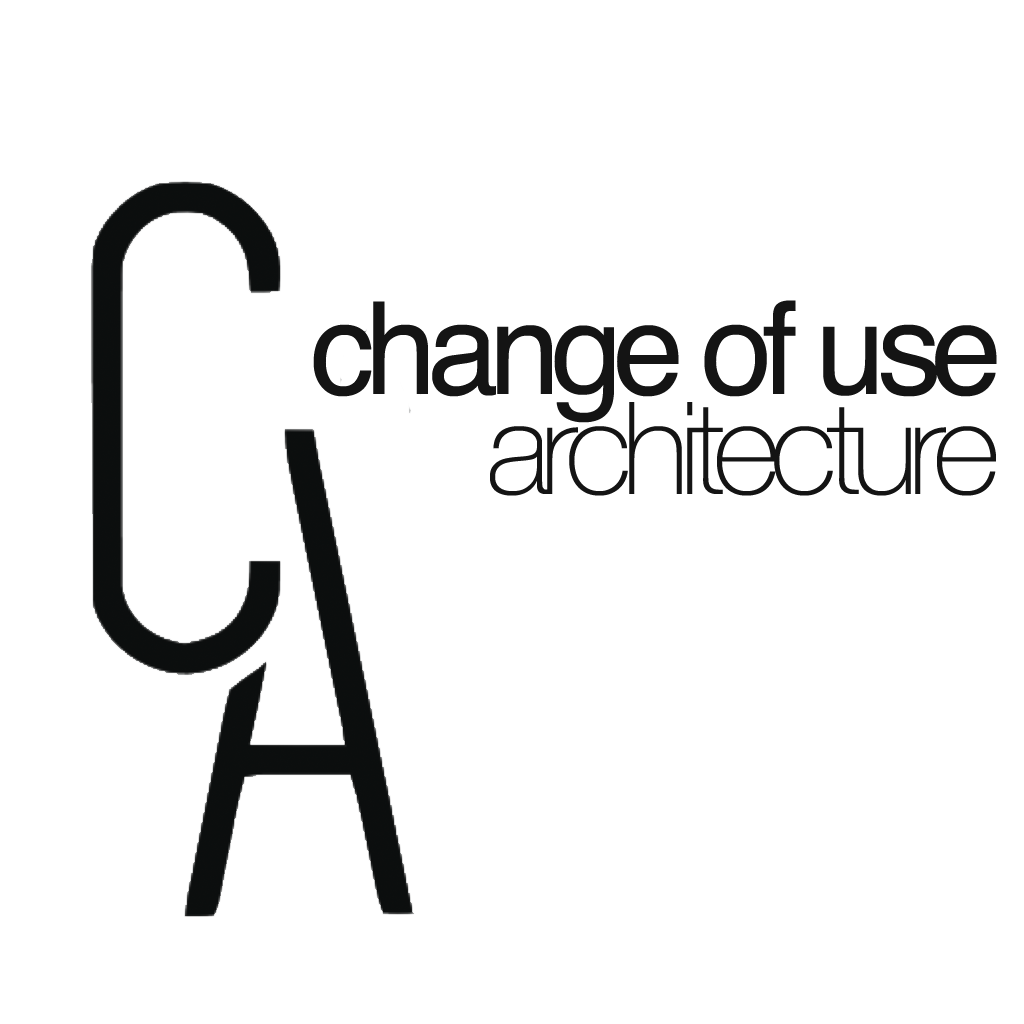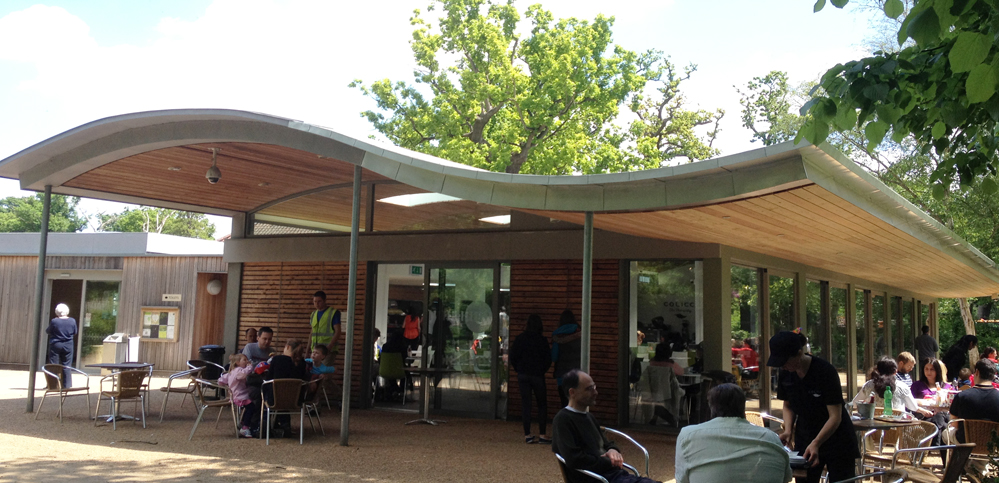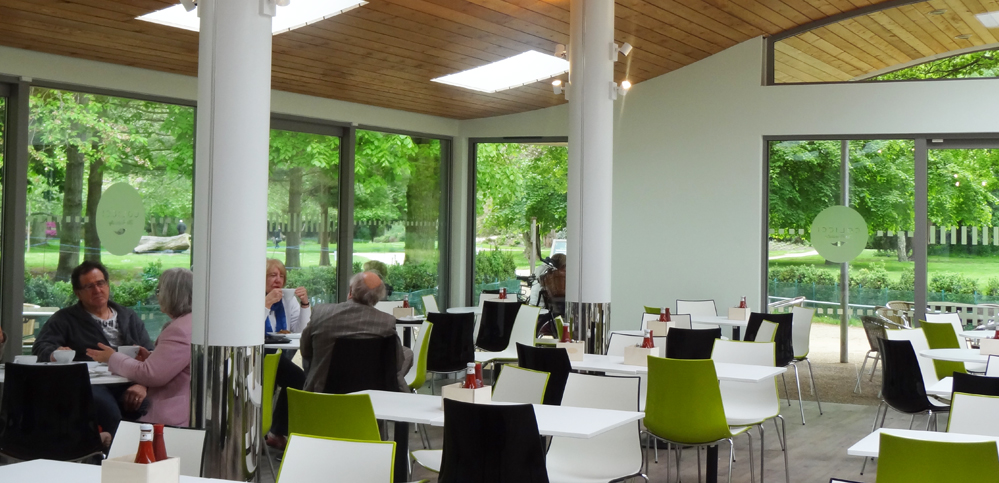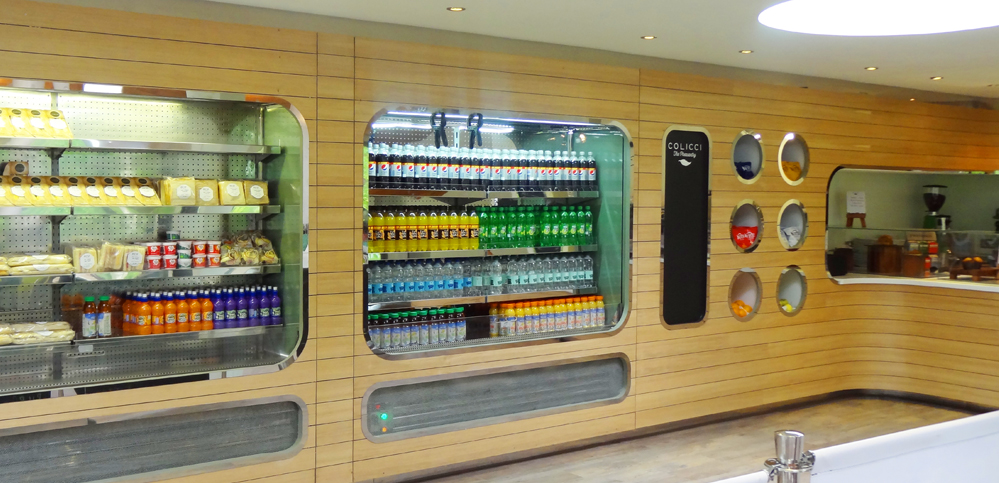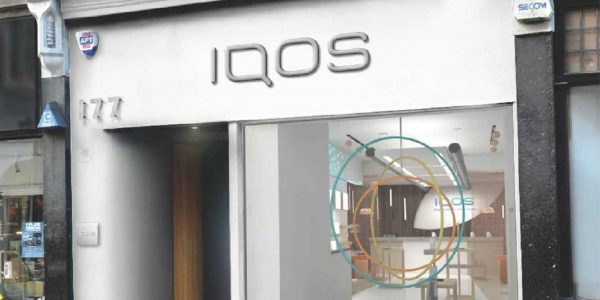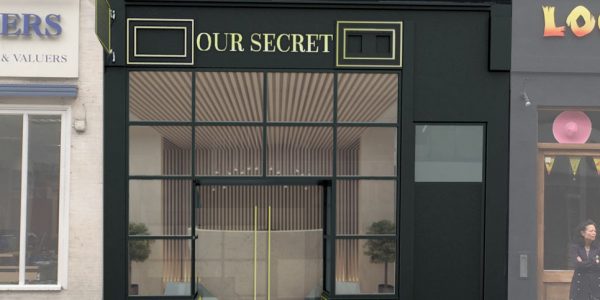The Pheasantry Cafe
Project type: 3D Visualisation, Interior design, Refit, Rebuild (A3 Use Class)
Client: Royal Parks
Date: January 2013 – May 2013
Location: Bushy Park, Hampton
The Pheasantry Welcome Centre is located in the heart of Bushy Park (one of the Royal Parks). As part of the £7,200,000 project to restore the formal gardens and buildings of the park, they wanted to redevelop the café. It was a great honour for Commercial Architecture to win the design, build and tender for the redevelopment project. We took on the challenge to transform the site by creating an outstanding design, within a limited portion of the budget and quite a tight time frame for construction.
The main brief for the centre was to expand its seating capacity for park visitors, and to increase comfort and lighting with efficient use of spatial design and materials that reflected nature.
The concept of a curved roof was translated from the landscaping of the surroundings, blending the natural beauty of the Royal Parks into the architectural design without adversely affecting the landscape. Installing curved skylights into the roof made a significant difference to the internal ambience, inviting natural light and setting the new space beautifully within the Park without using harsh geometric lines.





