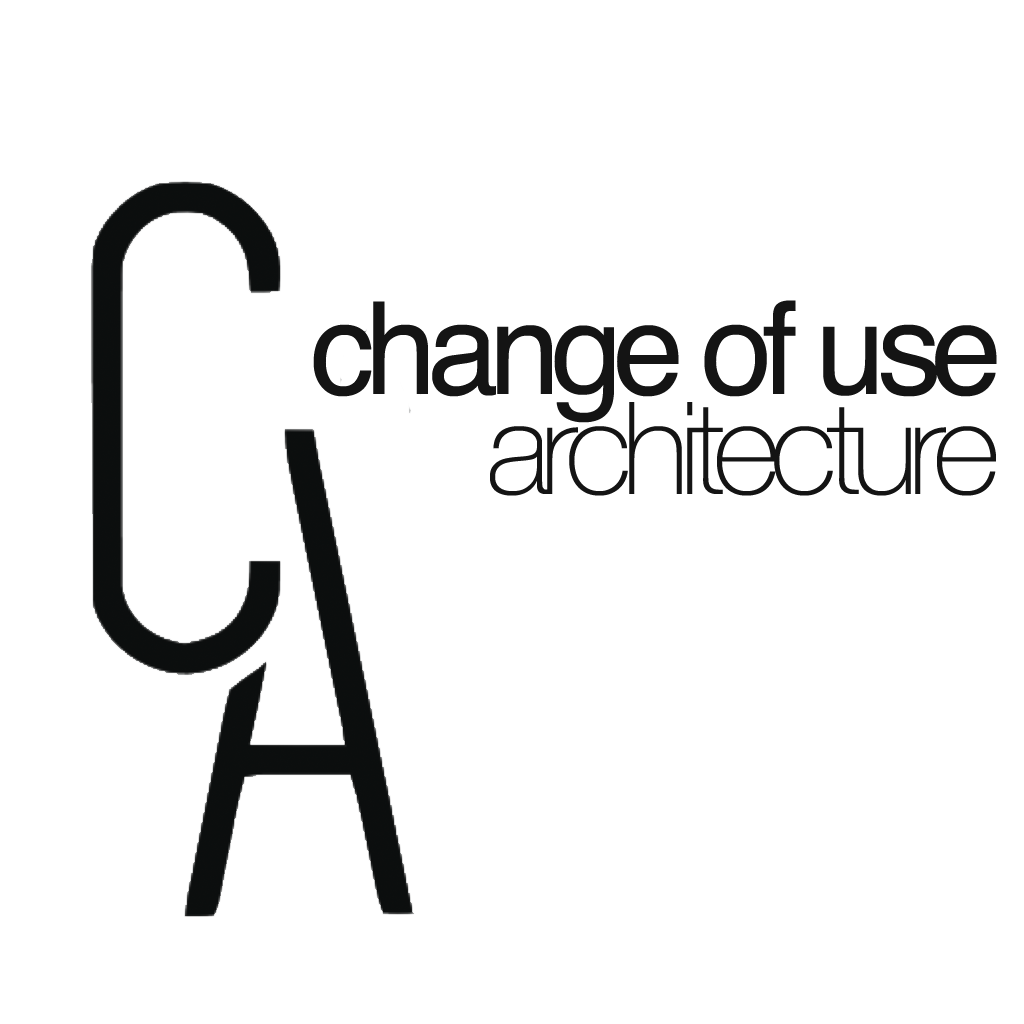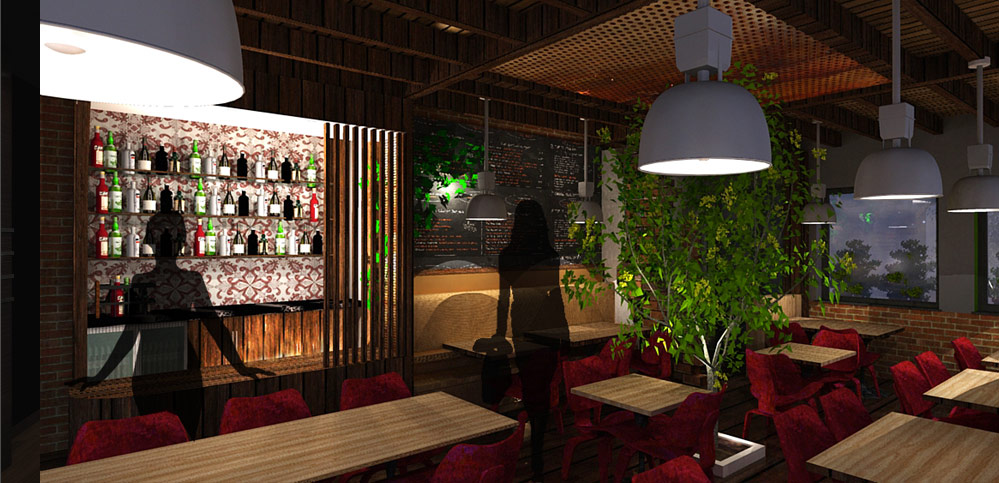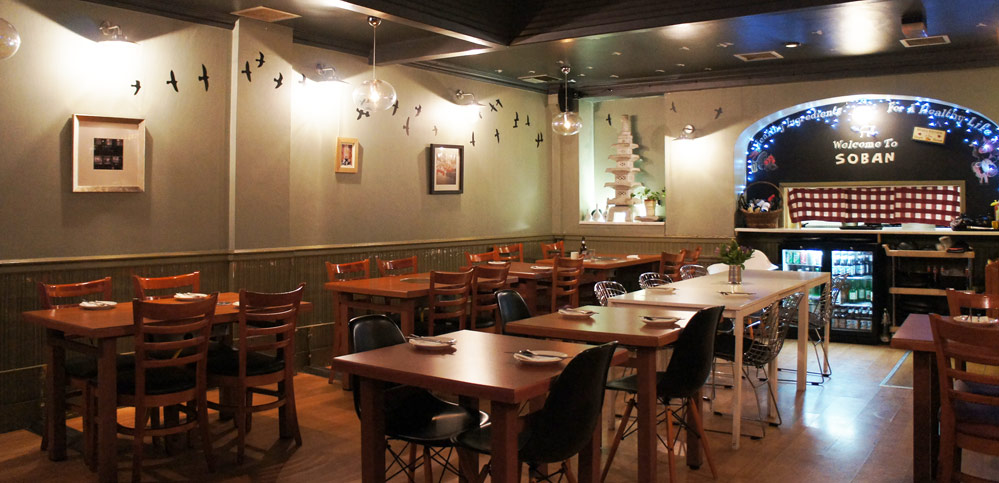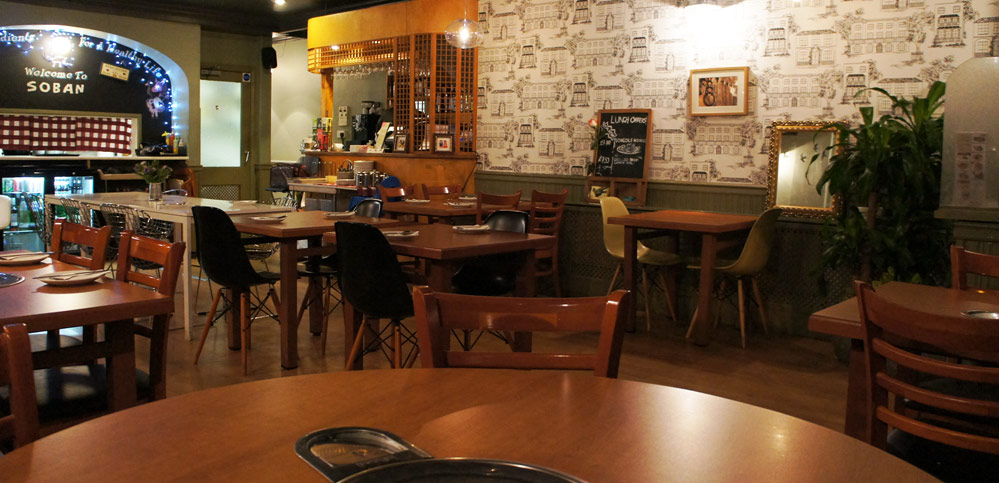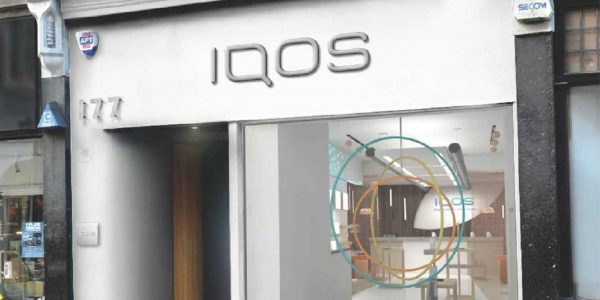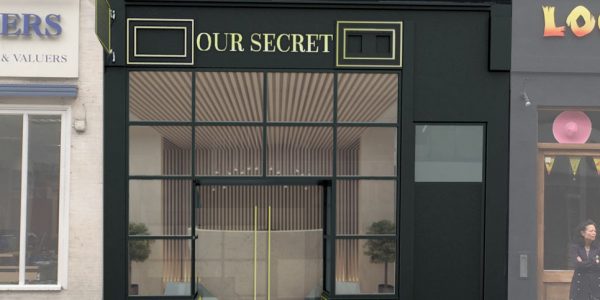Soban Café
Project type: 3D Visualisation, Planning application, Building Regulations drawings and Interior design (A3 Use Class)
Client: Soban Café
Date: 2015
Location: London
At Commercial Architecture, we have extensive experience in collating creative ideas and translating your brief into actual scenarios, with our Architectural and Interior Design expertise. Through mood boards and 3D realistic renders, we can provide the client with suggestions and visualisations for the best use and design of internal space. This helps with planning, especially if there is any possible contention with the proposal. They easily show the planners the proposed idea, proving that they are sympathetic in character to the area, and are not overly bulky or obstructive to light. They can also visualise the proposal accurately for the client, and this is the ideal time to make adjustments to the brief if desired. We liaise with the client to achieve an interior finish of high quality, meeting the requirements of the project and within your budget.





